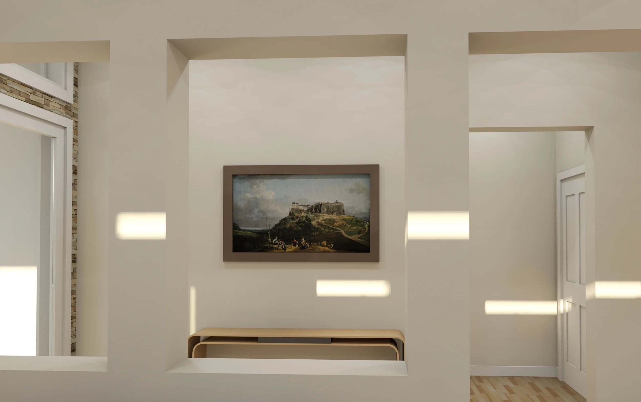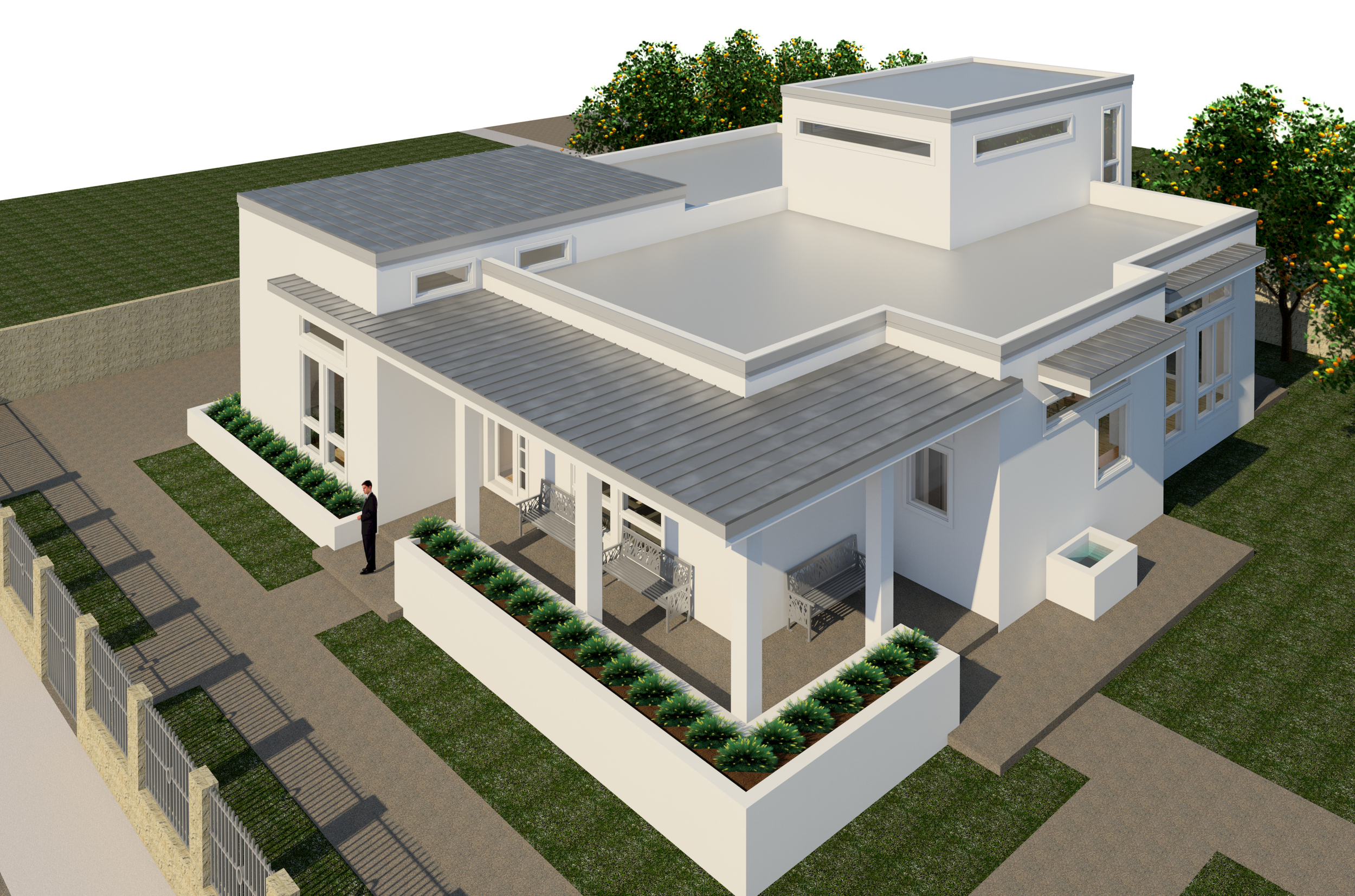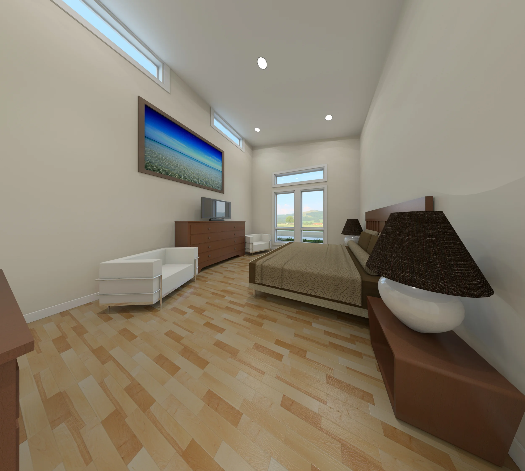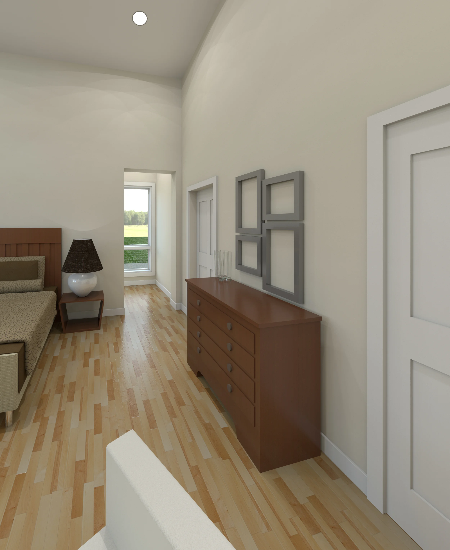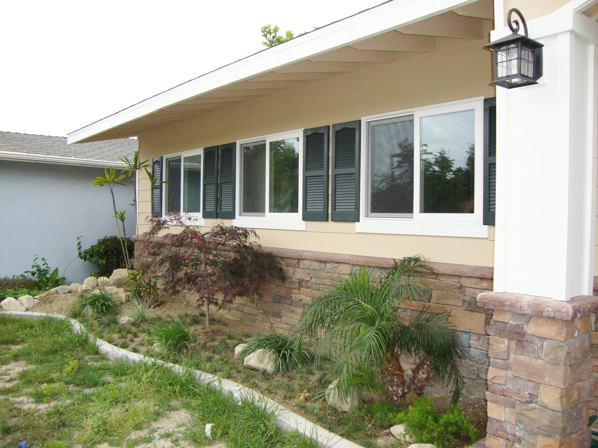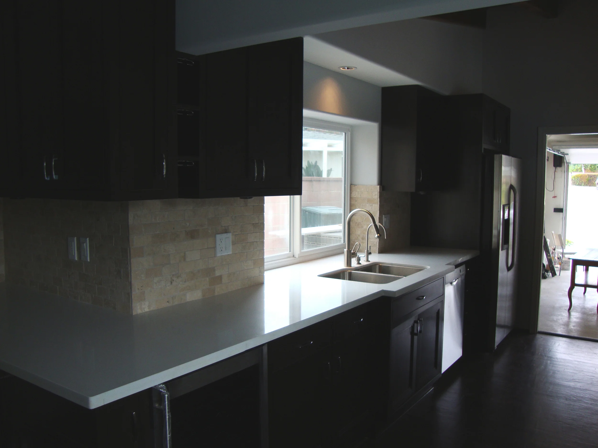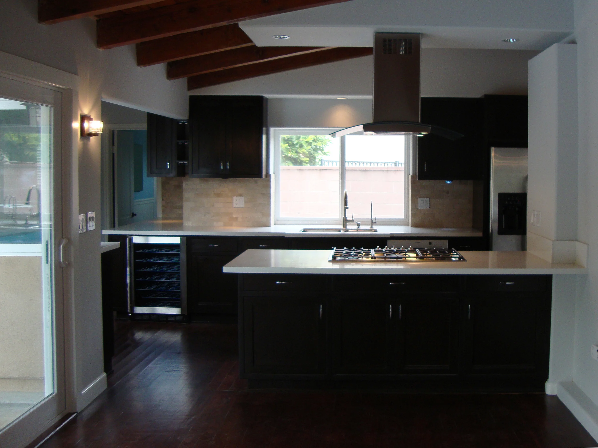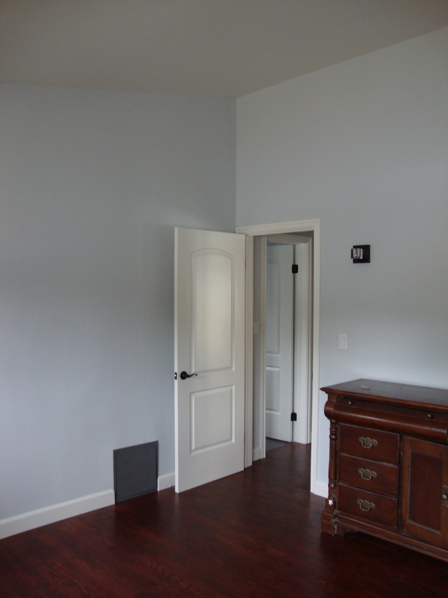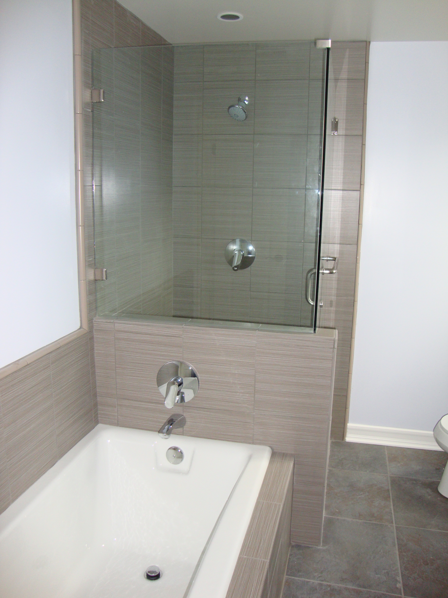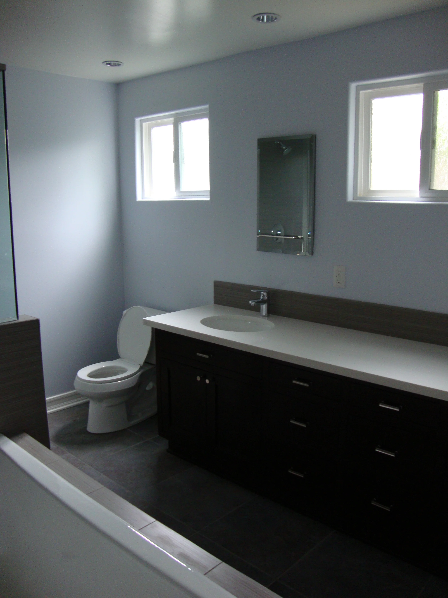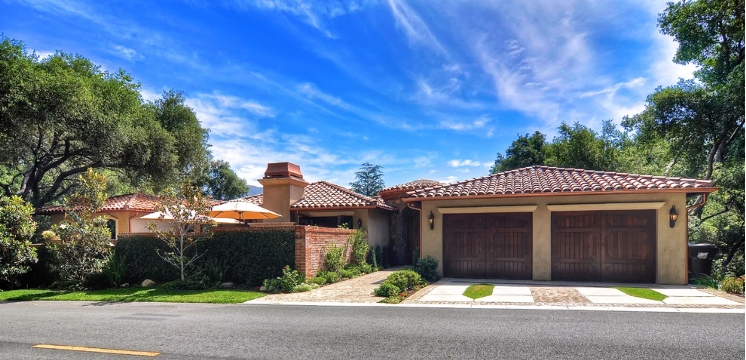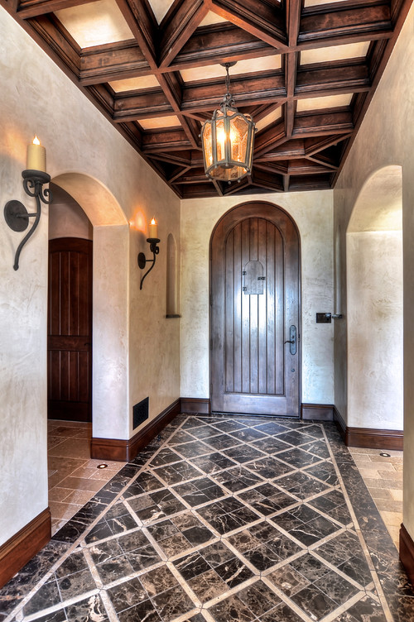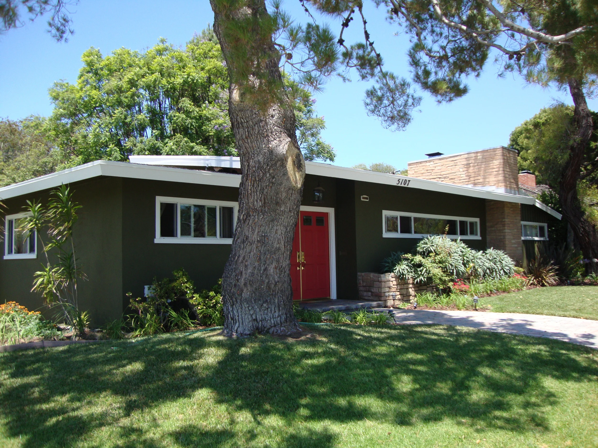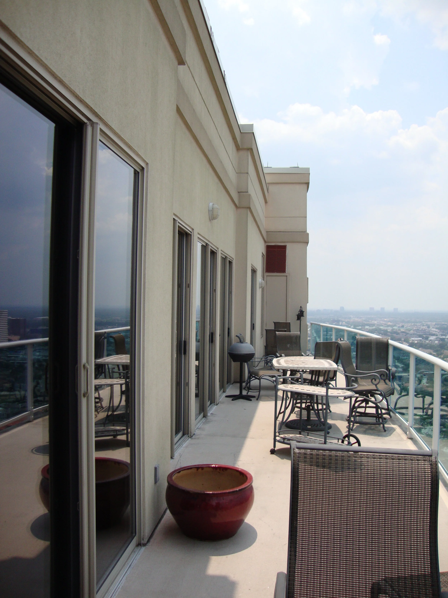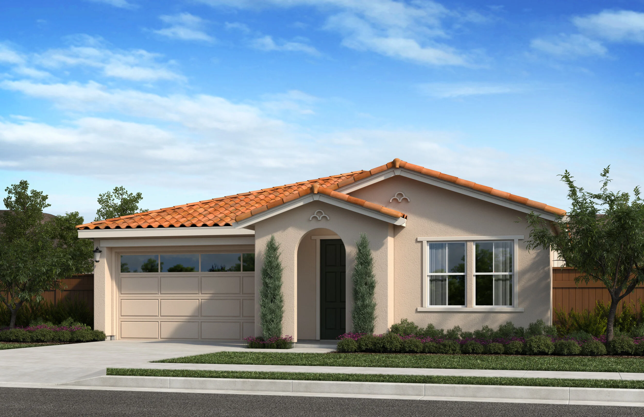A home design concept with a modern touch...
The nearly 3,000 square feet one-story house concept, designed with a possible second story expansion in mind, was commissioned by recent retirees and will sit on a 1/3 acre orange grove overlooking an expansive valley. An L-shaped porch leads you to the entryway that also serves as a transitional gallery welcoming you to a cozy living room at the front of the house. Three bedrooms, each with its own bath, a powder room and a laundry room are allocated on the east wing. And, as envisioned by the proud owners, an open space layout is set on the west wing consisting of the kitchen, dining room and a 22 foot ceiling height family room that will accommodate large group gatherings for special occasions.
3D Images by DANOBE Designs. Content is for demonstration purposes only.

