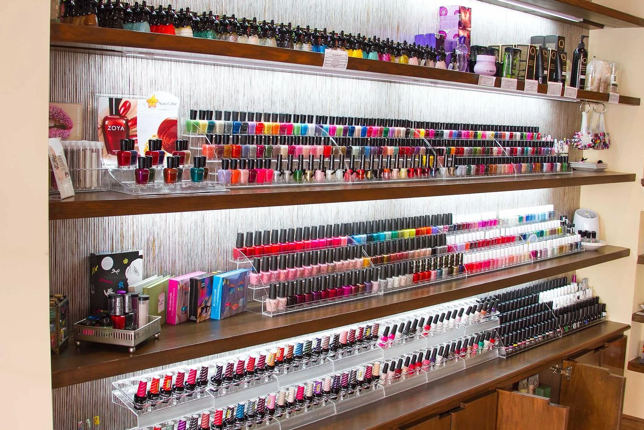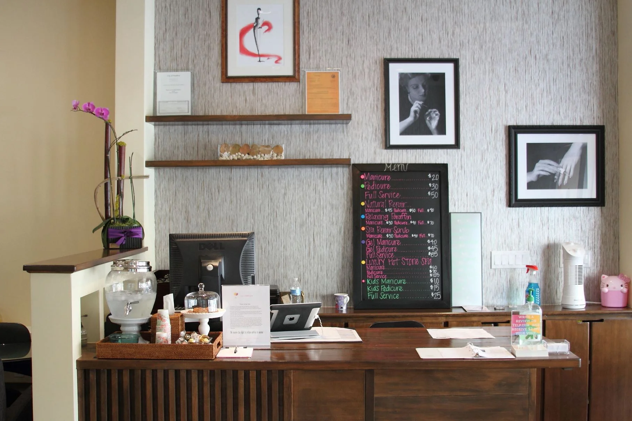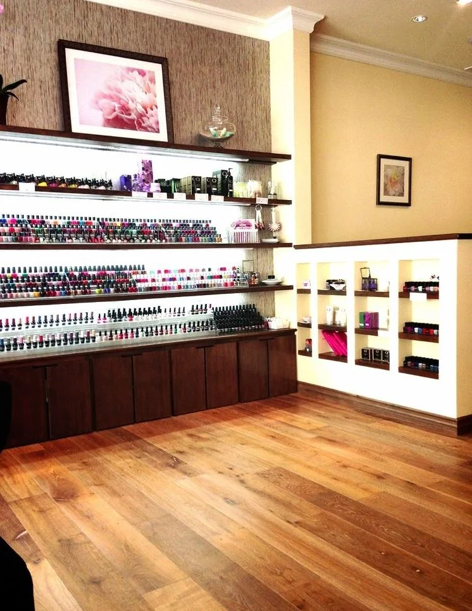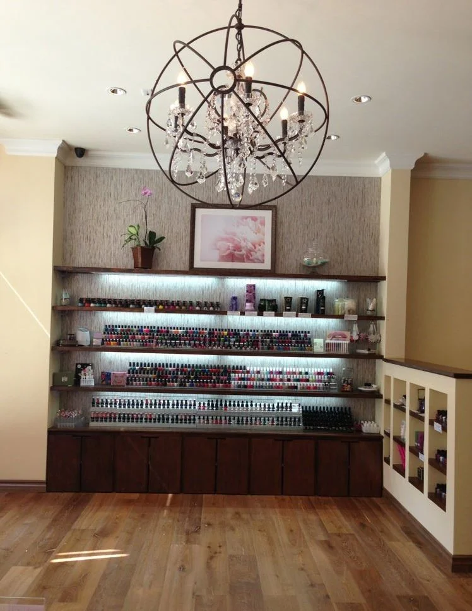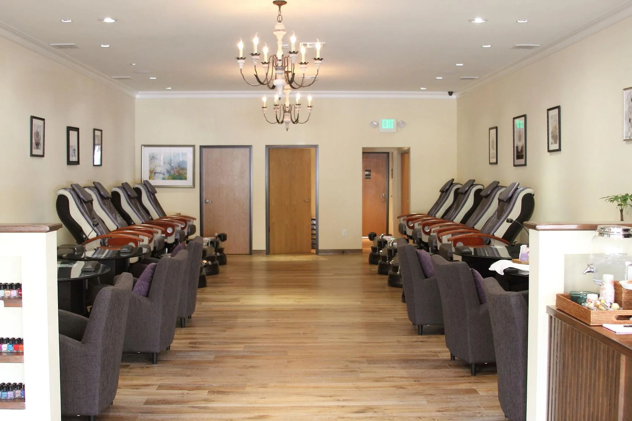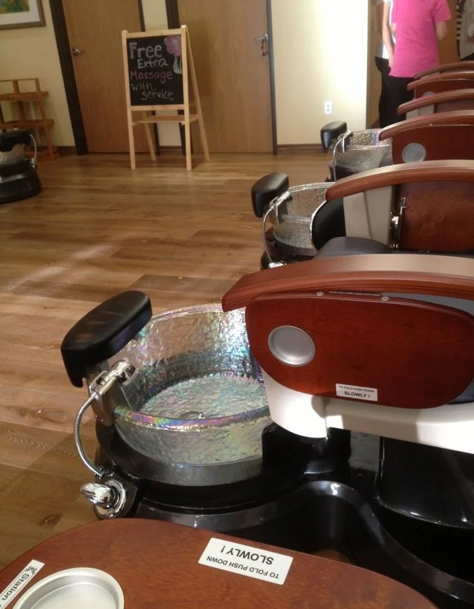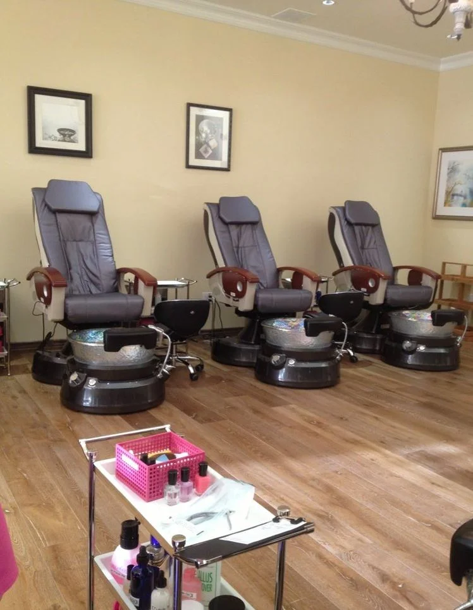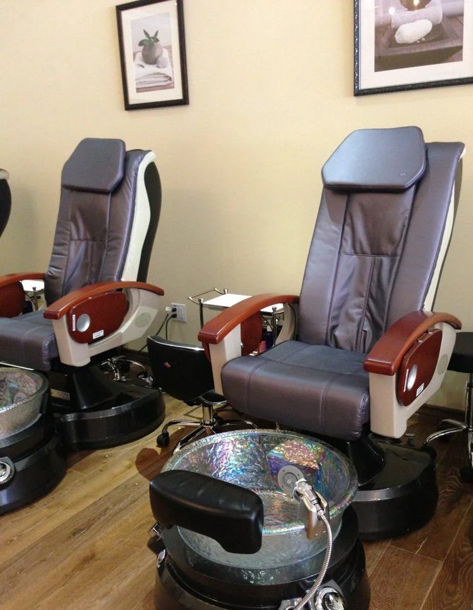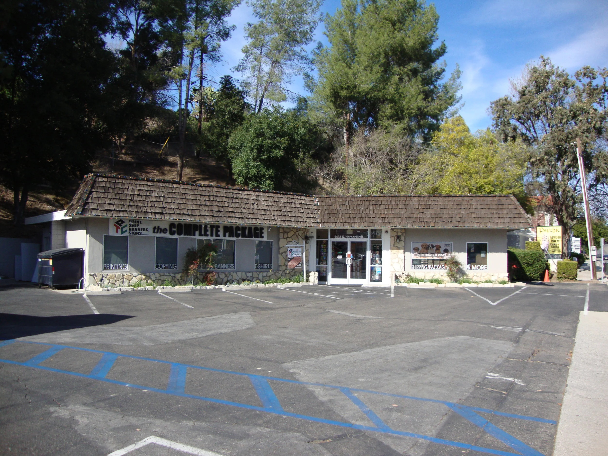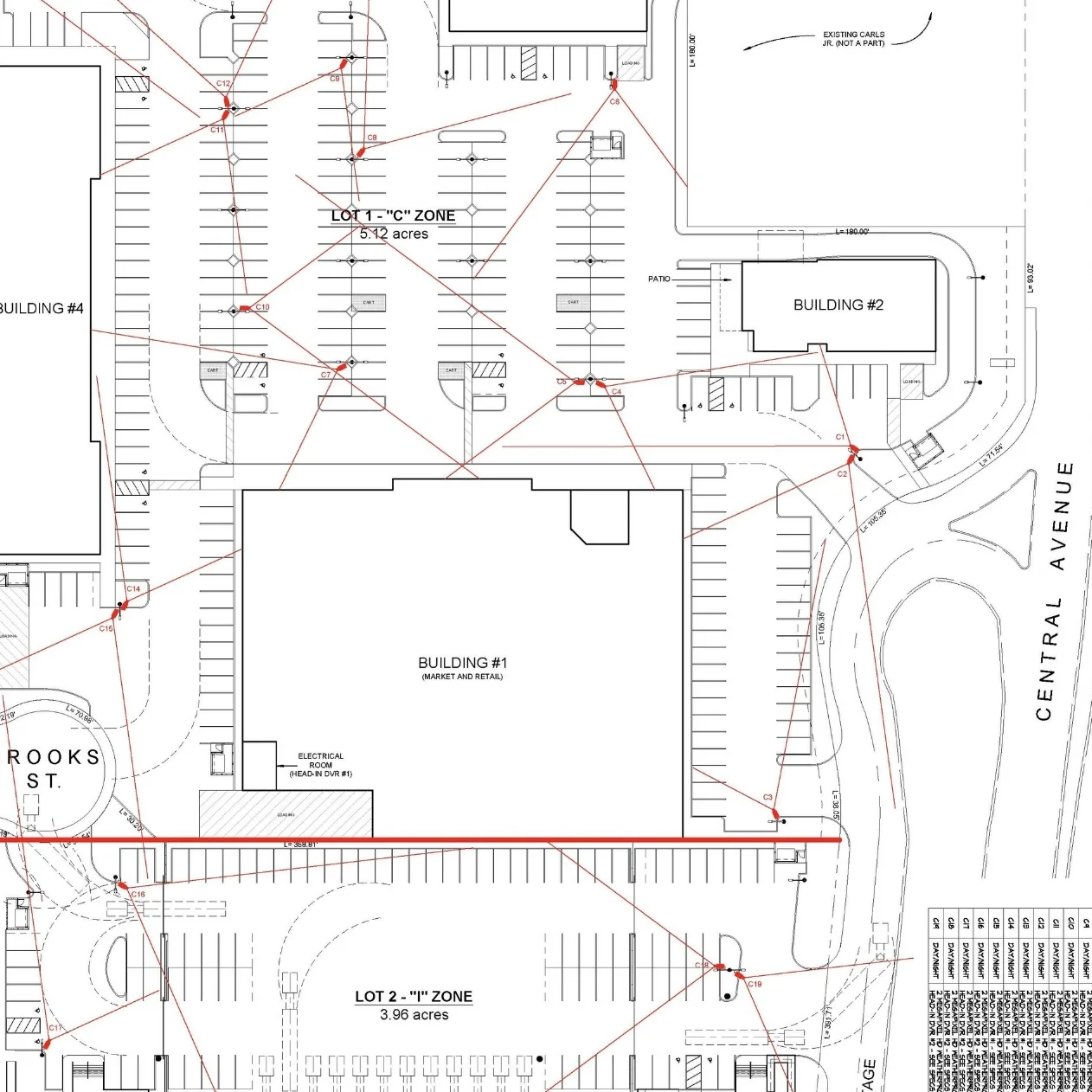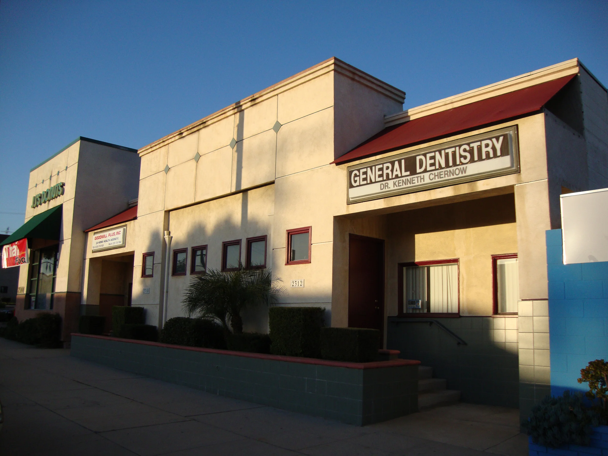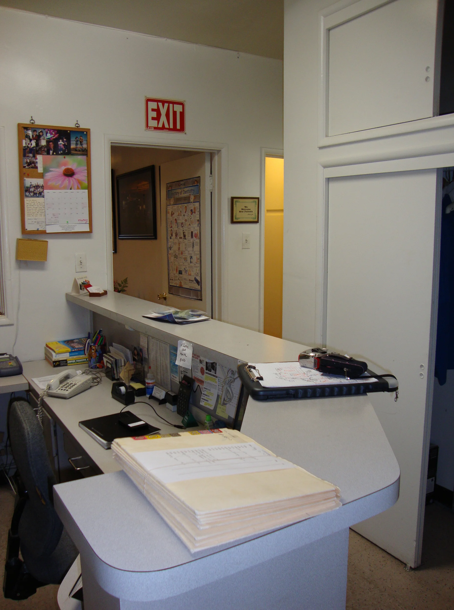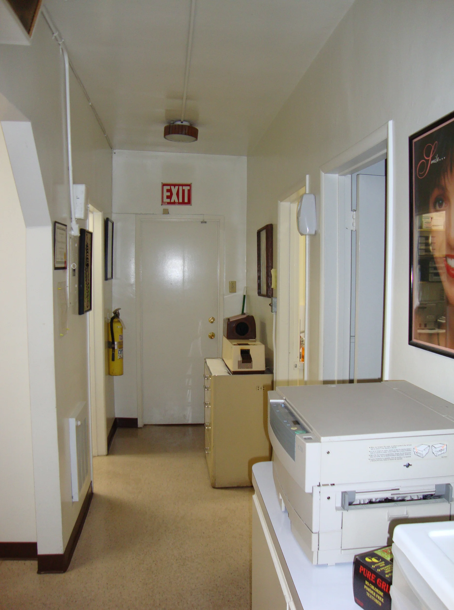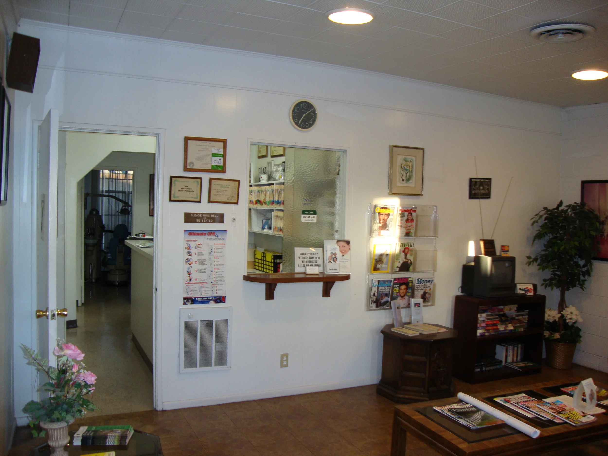Former retail store is transformed into a nail spa...
The 1,018 square foot, one-story retail space at historic two-story commercial building in the heart of Pasadena had tenant improvements and renovated into a nail spa venue with a "Personal Services" land usage designation. Only interior improvements were made as exterior work was not allowed and included a new entry/reception layout, a new open salon space for manicure and pedicure areas, a new spray tan room, a new break room layout and a remodeled ADA compliant unisex restroom.
Images by Yelp. Content is for demonstration purposes only.

